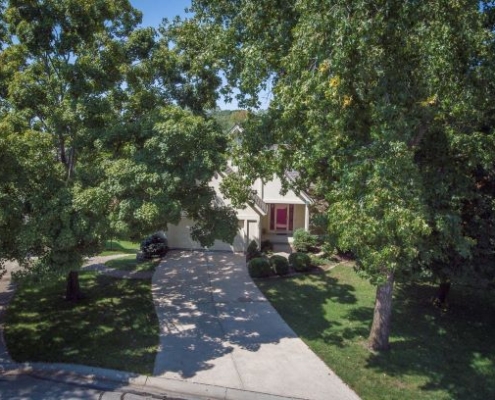105 NE Shoreview Court – Lee’s Summit, 64064
$479,950
Property Address: 105 NE Shoreview Court
Sale Price: $479,950
MLS #2187826
Bedrooms: 4
Baths: 3 Full, 1 Half
Fireplaces: 3
Garage Spaces: 2 (attached)
Square Footage:
1st Floor 1,468 (all finished)
2nd Floor 1,444 (all finished)
Basement 1,444 (900 finished)
Total 4,356 (3,812 finished)
Lakewood Living
Sought after lake front property overlooking a quiet cove and on a cul-de-sac is the best Lakewood has to offer. With huge amounts of indoor and outdoor living spaces, this house is well maintained, immaculate, and ready to move in.
Main Level
The top level has a gigantic living area with vaulted ceilings, skylights, built in bookshelves, library, sitting room, and a towering 2 story stone fireplace that walks out to an expansive three level deck. The large kitchen with an eat-in area has been updated with new flooring, counter tops, and backsplash.
Master Suite/2nd floor
The spacious master suite with a sitting room (2nd fireplace included) gives you plenty of space to live in comfort. Enjoy the master bedroom’s access to the huge lower level deck. Master bath has been totally redone with marble tile, solid surface counter tops, and walk-in shower room with a teak wood soaking tub. The walk-in closet is big enough to store anyone’s personal belongings. The 2nd and 3rd bedrooms also share the second floor along with the 2nd full bathroom.
Bottom Level (Walkout)
Finally, another large living area with a 3rd fireplace has access to a private patio area. Perfect for the kids or entertaining. Also included on the level is the 4th bedroom and 3rd full bath. Don’t miss the workshop for all your tools and equipment with outdoor access. Storage aplenty on this level.
Other Items of Interest
– Zoned heating and cooling.
– Hardie Cement Siding installed around back and sides of house.
– Various windows and doors replaced recently.
– Deck and stone wall installed by current owner is built to last.
– Roof and skylights replaced in the past 5 years.
– Exterior insulation added under recently replaced siding and roof.
– Sprinkler system that utilizes lake water.
– Access to an endless list of Lakewood recreational amenities.
Room Dimensions:
1st Floor
Dining Area – 20’ x 11” (vaulted ceilings)
Living Room – 15’ x 23’ (vaulted ceilings)
Sitting Area – 14’ x 15’ (vaulted ceilings)
Library – 9’ x 8’
Kitchen (eat-in) – 15’ x 20’
Laundry/Pantry – 6’ x 10’
Half Bath – 5’ x 6’
Front Foyer – 11’ x 9’ (vaulted ceilings)
2nd Floor
Master Bedroom – 16’ x 20’
Master Closet – 10’ x 9’
Master Bath – 11’ x 14’
Mater Study – 13’ x 14’
2nd Bedroom – 11’ x 12’
3rd Bedroom – 11’ x 13’
2nd Full Bath – 11’ x 5’
Basement
Living Area (finished) – 28’ x 15’
4th Bedroom – 11’ x 13’
3rd Full Bathroom – 13’ x 5’
Storage Area/Workshop – 21’ x 13’
Storage Area – 14’ x 9’ and 7’ x 9’
Deck
Top Level – 57’ x 10’
Middle level – 57’ x 10’ (14’ section 3’ wide)
Garage – 22’ x 21’
(Note: all measurements are approximate and need to be verified by buyer.)
Please contact the listing agent, Eric Vosburgh at 913.484.7867 with questions. Thank You!
















































