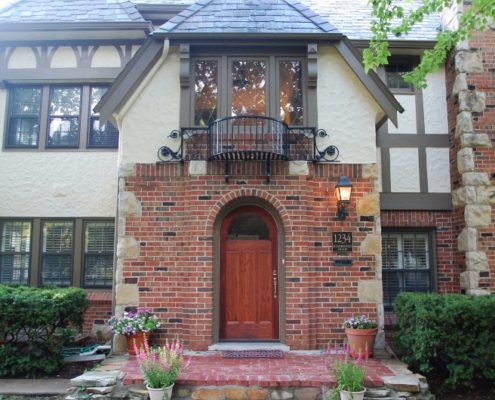1234 Huntington Road, Kansas City, MO 64113
$749,000
Sale Price: $749,000
Beds: 3 (2nd floor office could 4th non conforming bedroom)
Full Baths: 3
Half Baths: 2
Square Footage: 3,204 (per appraisal)
Garage Spaces: 2
Schools: Kansas City
Huntington Road Tudor Built 1926
Located on private sought after road minutes from the Plaza, this home boasts historical finishes while updated to accommodate modern day needs. Fine wood moldings, plantation shutters, built in cabinetry, and an updated kitchen with new appliances grace the first floor. Living area off the kitchen, a great room with nine foot ceilings, formal dining room, and finished sun room with bar area provide plenty of places to live and entertain.
Master Suite
The spacious master suite allows you to live in comfort. Enjoy this bedroom with plenty of space for a sitting area or office. The walk-in closet with built-ins measures 18’x9’. Beautiful tile and counters grace the remodeled bath that includes a large walk-in shower, jetted tub, and expansive wrap around vanity.
Other Items of Interest
– Oversized 2nd/3rd beds share remodeled bathroom
– 1st floor and outside wired for speaker system(s)
– Lifetime slate roof
– Finished basement with two living areas and built ins
– Exterior repainted in 2018
– Most of first floor just repainted
– Huge attic space w/ stairs for storage or expansion
– 2nd floor office could be 4th bedroom
– 1st floor laundry facilities off of kitchen
– Zoned Heating and Cooling (1st and 2nd floors)
– Sprinkler system and storage shed
– Attached oversized two car garage with new roof
Room Dimensions:
Description / Size (Approximate)
1st Floor
Great Room / 22’ x 18’ (9’ Ceilings)
Sun Room / 18’ x 9’ (9’ Ceilings)
Formal Dining Room / 19’ x 13’
Front Foyer / 21’ x 9’
Kitchen / 15’ x 14’
Family Room off Kitchen / 13’ x 14’
Kitchen Eating Area / 11’ x 8’
½ Bath / Laundry Area/8’ x 7’
½ Bath / 3’ x 7’
2 Car Garage – Attached / 28’ x 20’
2nd Floor
Master Bedroom / 18’ x 18’
Master Closet / 18’ x 9’
Master Bath / 15’ x 12’
2nd Bedroom / 13’ x 15’
3rd Bedroom / 12’ x 17’
2nd Full Bath / 9’ x 6’
4th Bedroom / 12’ x 8’
Basement
Living Area (finished) / 21’ x 14’
Living Area (finished) / 19’ x 12’
3rd Full Bathroom / 6’ x 5’
Storage Area/Workshop / 21’ x 17’
Storage Area / 10’ x 9’
Attic
Storage Space (unfinished) / 30’ x 10’ (vaulted ceiling)
Please contact the listing agent, Eric Vosburgh at 913.484.7867 with questions. Thank You!













































