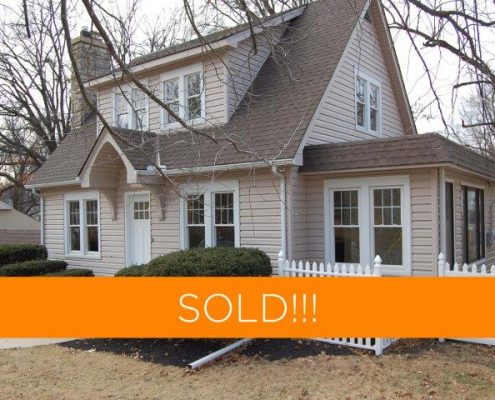7016 Glenwood – Overland Park, 66204
$306,000
Sale Price: $306,000
Beds: 3
Full Baths: 2
Half Baths: 2
Square Footage: 2,114 (per tax, not including basement)
Garage Spaces: 4
Schools: Shawnee Mission
(Santa Fe Trails Elementary – walking distance)
History – This house is one of the originals in the neighborhood built almost 100 years ago. In the older part of the house, original characteristics such as doors, hardware, oak floors, crown molding where kept and redone. The kitchen and the downstairs bedrooms were reconfigured recently to help with the flow of the house and create a master suite that includes first floor laundry with a closet system and a modern master bath.
Kitchen – A galley kitchen connects the front of the house with the back. Everything is new and updated including cabinetry, granite counter tops, back splash, hardware, electrical, plumbing, and appliances. 27 linear feet of granite counter tops allow for plenty of storage space and ample room for entertaining.
Bathrooms – Fixtures, vanities and tile in the baths are all new. Almost all the plumbing supply pipes and drains were replaced or recently added. A full bath was added upstairs to the third bedroom. There is a half bath on both levels of the house along with the full master on the first floor.
Living Spaces – Plenty of living and entertaining space for everyone in this house. The front living room leads into the dining room both with beautiful crown moldings, lighting, and a stone fireplace. The 8’x33’ sun room seems to go forever and has windows throughout. The space can be used as study, playroom, eating area, TV room, or all the above. The family room on the back of the house with its own covered entry has plenty of space for relaxing.
Storage – Each of the bedrooms have ample closet space along with a spacious storage area in the attic. The open basement is dry, clean, repainted and ready to go for whatever the new owner needs. With direct access to the garage the basement can be used any number of ways.
Exterior – If you like sunlight, this house has over 40 energy efficient windows. The 6 entry doors are all new. Maintenance free siding does not require painting. Roof is in good condition.
Detached Structure – Space for 2 cars, a separate workshop, all new doors and windows, newly installed electric sub-panel (40Amp), and gas line. Waiting to be used by a woodworker or someone that needs extra space for a hobby.
Room Dimensions:
First Floor
Living Room – 17×12
Dining – 12×12
Sun Room – 33×8
Kitchen – 14×8
Family Room – 4×18
Master Bed – 14×10
Closet/Laundry – 14×8
Master Bath – 8×6
Half Bath – 8×3
Second Floor
2nd Bed – 14×15
3rd Bed – 14×13
Full Bath – 6×8
Half Bath – 4×5
Other
Basement – 27×23(unfinished)
2 Car Garage – 23×23(attached)
2 Car Garage – 20×17(detached)
Workshop – 17×12(detached)
Please contact the listing agent, Eric Vosburgh at 913.484.7867 with questions. Thank You!




































