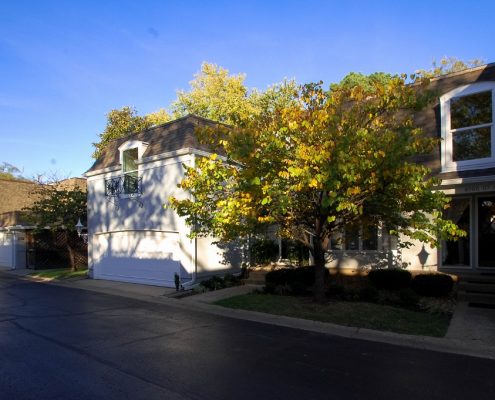$205,000
Sale Price: $205,000
Beds: 3
Full Baths: 2
Half Baths: 0
Square Footage: 1,904 (per tax, not including basement)
Garage Spaces: 2
Schools: Shawnee Mission
(S.M. East H.S., Indian Hills M.S., Briarwood Elem.)
Bordeaux Beauty – Maintenance provided community in the heart of Overland Park. This second floor unit has 1,904 square feet all on the same level. Immaculate and totally redone so come and enjoy all of the updates!
Kitchen – Eat in kitchen has new cabinets, granite counter top, appliances, ceramic tile on the floor and Travertine back splash.
Bathrooms – 2 full baths have plenty of updates: granite counters, shower glass, fixtures and tile throughout. Walk-in showers.
Living Spaces – If you need space this place has it. Relax in the huge living room with vaulted ceilings or in one of the three oversized sized bedrooms. The huge third bedroom includes 9 foot ceiling and can be used as a second living or family room.
Other Areas and Storage – Closet space is not lacking since all rooms have multiple options clothing and storage. Kitchen includes a 10×8 pantry area. If you need a workshop or hobby room, there is huge 25′ x 25′ basement area with 12 foot ceilings. Large two car garage located just feet away from the front door.
Mechanical – Heating and air conditioner along with the water heater are brand new. All new Milgard energy efficient windows and sliding glass door have just been installed.
Flooring and Paint – Every inch of this property has been painted in soft neutral colors. Brand new carpet in living and bedroom areas.
HOA – Bordeaux Home Association dues include trash, gas, water, pool, exterior building maintenance, pest control and foundation repair
Room Dimensions:
Second Floor (1904 square feet)
Living Room – 18×16 (vaulted 11 ft. ceiling)
Dining – 11×11
Kitchen – 10×18 (eat in)
Kitchen Pantry Area – 10×8
Master Bed – 15×18
Master Bath – 13×7
2nd Bed – 12×18
3rd Bed – 12×21 (9 ft. ceiling)
2nd Full Bath – 8×10
Other Spaces
Basement – 25×25(Partially finished w/ 12 ft. ceiling)
2 Car Garage – 21×21(detached)
Balcony – 8×16
Please contact the listing agent, Eric Vosburgh at 913.484.7867 with questions. Thank You!























